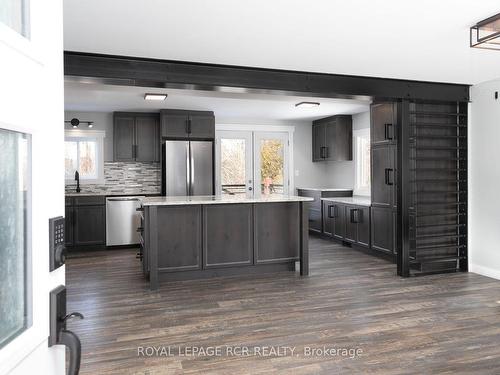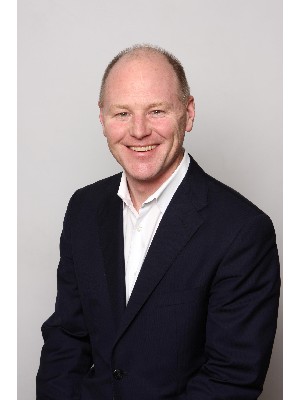








Phone: 905.857.0651
Mobile: 416.319.0737

12612
HIGHWAY 50
Bolton,
ON
L7E1T6
| Annual Tax Amount: | $1,788.17 |
| Lot Frontage: | 198 Feet |
| Lot Depth: | 0 Feet |
| No. of Parking Spaces: | 11 |
| Bedrooms: | 3 |
| Bathrooms (Total): | 2 |
| Acreage: | .50-1.99 |
| Utilities-Municipal Water: | No |
| Fronting On (NSEW): | No |
| Family Room: | Yes |
| Drive: | Front Yard |
| Utilities-Hydro: | Yes |
| Occupancy: | Vacant |
| Pool: | None |
| Sewers: | Septic |
| Style: | Bungalow-Raised |
| Utilities-Cable: | Yes |
| Utilities-Sewers: | No |
| Utilities-Telephone: | Yes |
| Water: | Well |
| Water Supply Types: | Drilled Well |
| Approx Age: | 31-50 |
| Basement: | Finished , W/O |
| Exterior: | Wood |
| Fireplace/Stove: | Yes |
| Heat Source: | Propane |
| Garage Type: | Detached |
| Utilities-Gas: | No |
| Heat Type: | Forced Air |