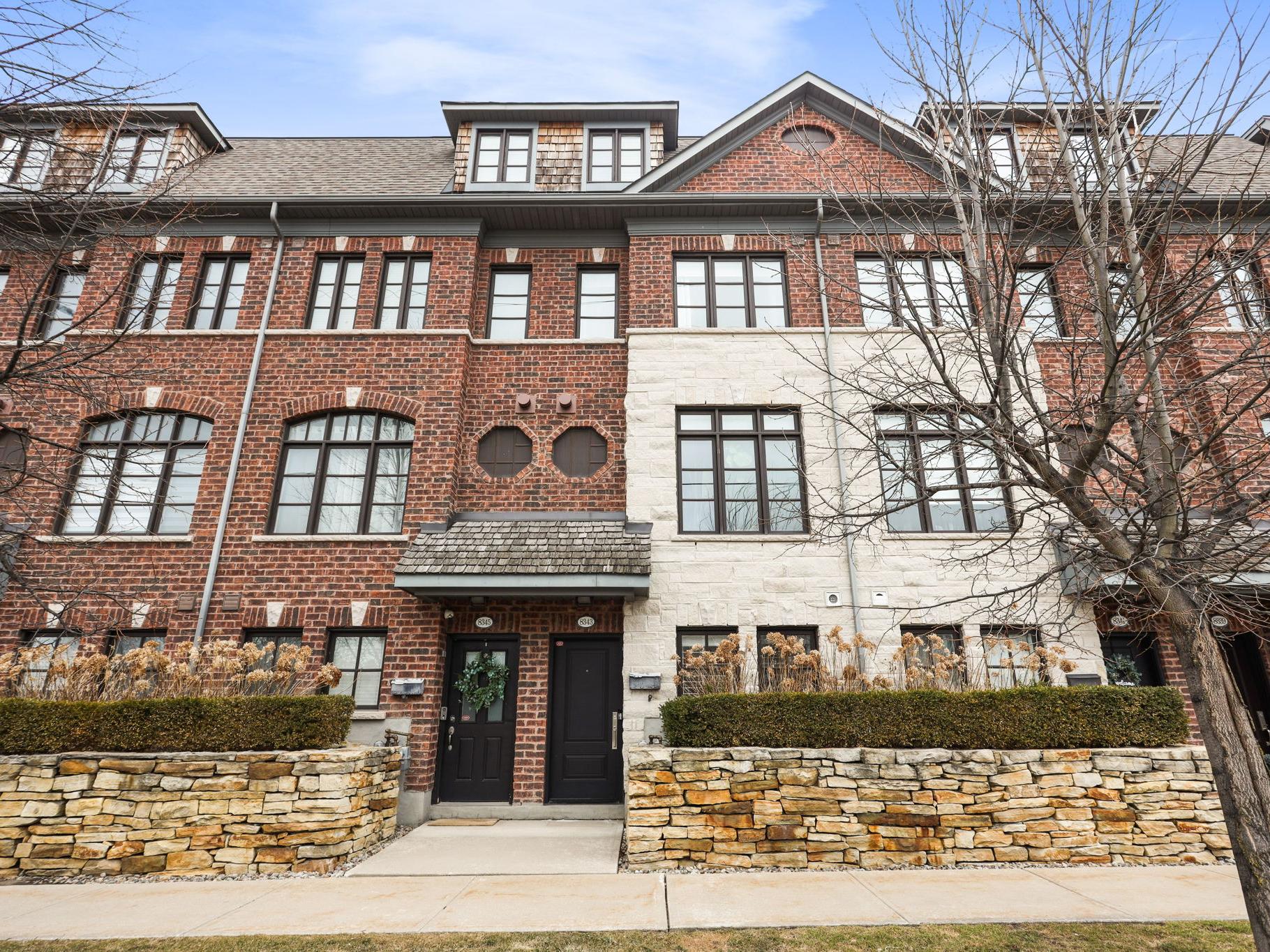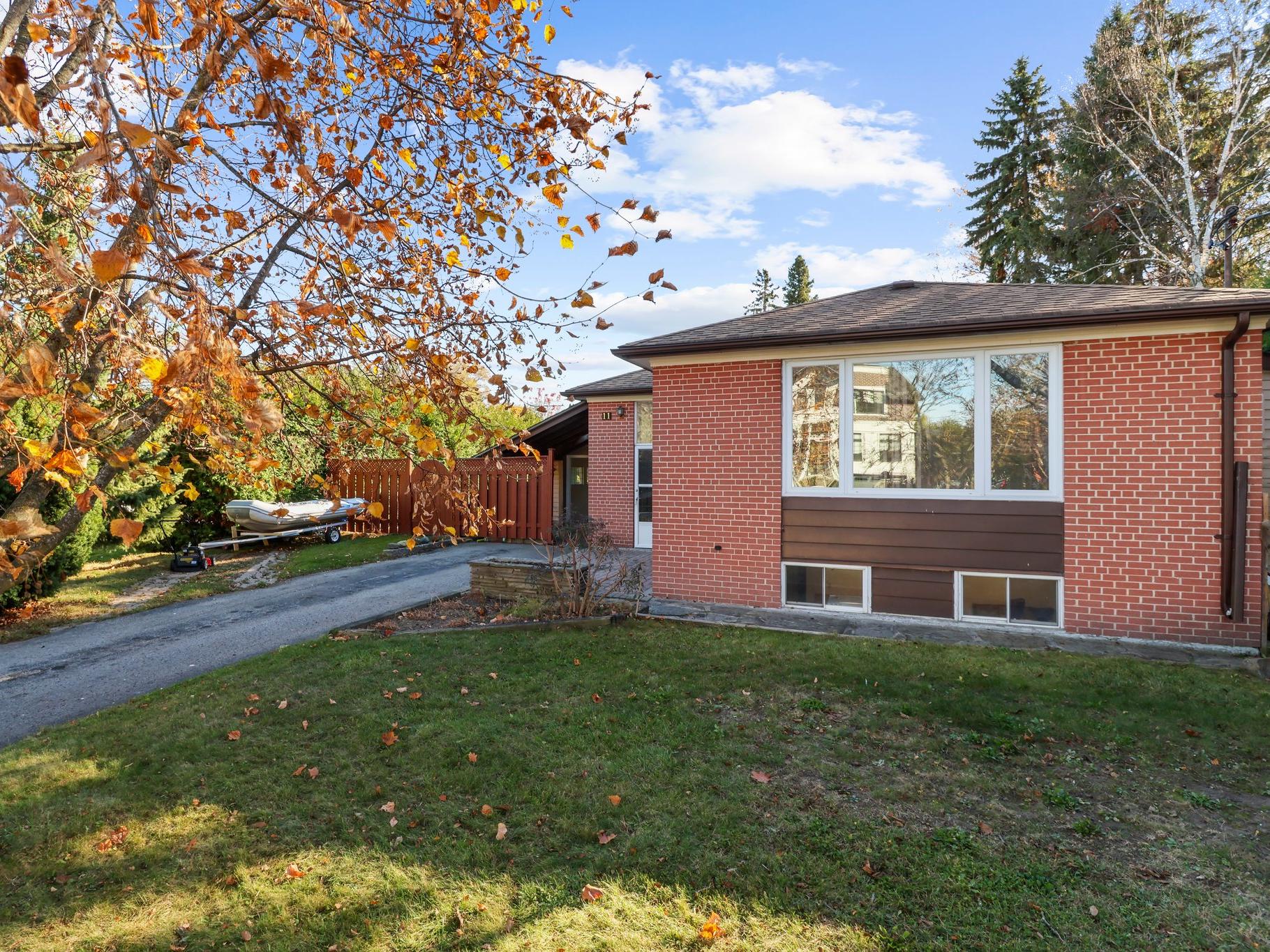
Listings

For Sale
8343 Kipling Ave
Beautiful 3 Bedroom, 3 Bathroom plus den condo townhome minutes to Downtown Woodbridge. Open-concept living space with 9' ceilings, large windows & plenty of natural light. The kitchen features granite counters and backsplash, a center island, stainless steel appliances, a pantry, and a walk-out to a large private terrace, ideal for Summer BBQ's. The dining features crown molding, hardwood floors, custom built-in cabinets & bench. Large living space with hardwood includes gas fireplace & custom shelves, massive primary bedroom with walk-out to balcony, big walk-in closet, and huge 5pc ensuite with soaker tub, glass shower, and double sink. Large secondary bedrooms with full bath and full-size laundry room. Ground level features, office space (which could function as a 4th bedroom) with 2pc bath, heated floor & walk-out to spacious 2 car garage.
Click Here for E-Brochure
JUST SOLD!
11 Johnson Rd, Aurora
Fantastic 3 Bedroom Bungalow in beautiful Aurora! Extra wide lot, complete privacy, sunroom addition and covered back porch. Basement features a complete 1 bedroom apartment for extended family or additional income.
Click here for Video TourPlease contact me for more information regarding available listings.
All fields with an asterisk (*) are mandatory.
Invalid email address.
The security code entered does not match.

